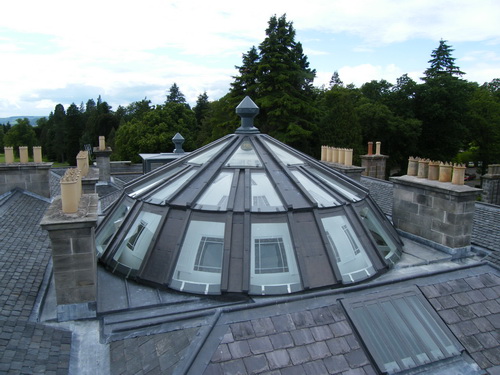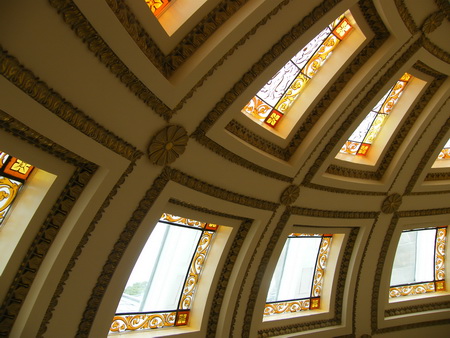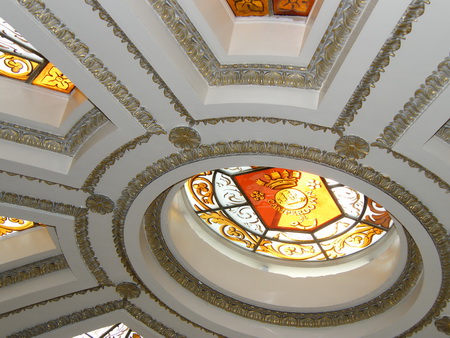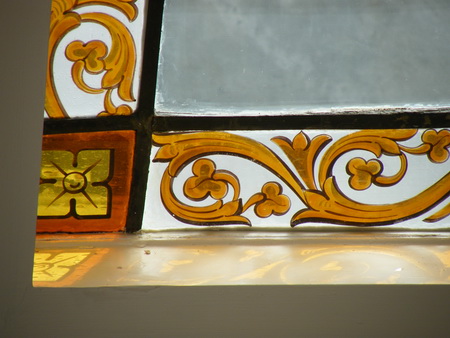 A highly challenging conservation project is drawing to a close after a major repair of the roof of one of Dundee’s finest buildings.
A highly challenging conservation project is drawing to a close after a major repair of the roof of one of Dundee’s finest buildings.
The stately Camperdown House, set in the magnificent 395-acre Camperdown Park, has been described as “at the very highest rank of Scottish country houses.”
And it was Main Contractors Muirfield Contracts and Simpson and Brown Architects who were tasked in a commission from Camperdown’s owners, Dundee City Council, to repair the complex roofing of the country residence.
Camperdown House was erected by Admiral Duncan’s son and heir, Robert Dundas, 2nd Viscount Duncan of Camperdown. It was constructed between 1824 to 1828 to designs by leading Edinburgh architect, William Burn (1789-1870).
The family of Robert Dundas, 2nd Viscount Duncan of Camperdown, was actually created an Earl by King William IV in 1830, a retrospective honouring of Admiral Duncan.
The title only lasted three generations, with both the third and fourth earls of Camperdown being brothers, the fourth Earl dying childless in 1933.
The last occupant of the house was their cousin, Georgiana Wilhelmina, Dowager Countess of Buckinghamshire, who died in 1937. The house contents were sold in a four day auction in 1941 and the house and estate were purchased by Dundee Corporation in 1946.
Burn’s finest design for a neo-classical mansion, it was built in a beautiful lemon white sandstone from Cullalo on the north shore of the Firth of Forth.
The magnificent hexastyle (6 columns wide) Ionic portico on the short east side of the house is a perfect expression of the “Greek Revival” spirit. The main south facade is plainer with engaged pilasters which allows unrestricted enjoyment of the view over the gardens and the river Tay beyond.
It also allowed an uninterrupted sequence of sumptuous interconnecting ‘state’ rooms – the dining room, library and drawing room – along the south front.
The glory of the interior is the double height central hall or Saloon with an elegant Georgian fireplace and ‘scagliola’ pillars richly coloured to look like marble, the whole covered and lit with a painted glass cupola featuring in the centre Admiral Duncan’s coat of arms proudly showing his gold medal.
The complexities facing Simpson and Brown in restoring the roof of such a fine example of Scottish architecture were multi-faceted.
Simpson and Brown’s Rachel Mayhew said the main house roof, was designed so that the roof pitches were hidden behind the parapet walls meaning that rain water was channelled into the building instead of away to the eaves. In order to protect the important interiors, while large areas of the roof coverings were lifted, a large temporary roof was constructed over the house.
A total of 39 pitches on the main house and 31 on vernacular roofs of the north ranges were stripped and reslated. Humidity in the roof spaces of the house was discovered to be high due to the existing non breathing roofing felt, so that was also stripped out and replaced before reslating.
One of the main areas of work involved the large central cupola over the saloon.
To get light in to the centre of the building Burns designed a double height saloon space with a balcony walkway at first floor level around the saloon topped with a fine double skinned cupola. The cupola has plain external glazing and the inner dome is made from leaded sliver stained, fired glass panels. When fired this sliver stain gives colours ranging from pale lemon to nicotine browns and reds.
The inner glass is made from kelp glass, so called due to the incorporation of seaweed ash to the glass during the melting process. This glass was noted for its ability to take a stain well, even the difficult darker reds. The works included the removal and restoration of the inner panes by a specialist glass conservator.
It was discovered that in the outer cupola a section of one of the main structural ring beams had dry rot and required to be cut out and replaced.
To do this the contractor had to take out all the inner cupola glazing in order to be able to scaffold and prop up the outer cupola from below, while the timber was cut out and replaced.
The entrance portico on the east side had at some point been covered with lead sheets fixed into stone. However, due a lack of fixings, the heavy lead sheets had ripped away from their fixings and slipped down the portico into the gutter and stopped rainwater running off the roof.
It was decided to strip the lead completely and apply a layer of plywood so that the lead could be secured properly to the plywood using the numerous fixings recommended by the Lead Sheet Association, thus avoiding damaging numbers of fixings into the dressed stone portico roof.









