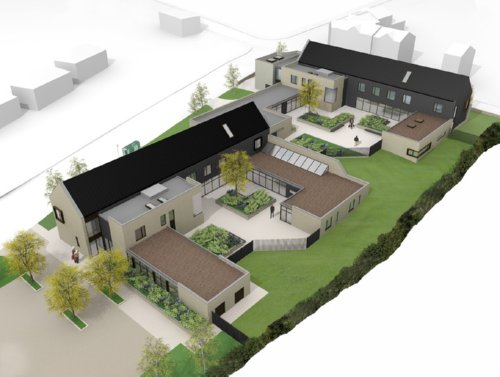 A brand new state of the art residential care facility comprising two independent hospitals for people with mental health problems, is taking shape on programme and on budget at a site in Worksop Road Chesterfield.
A brand new state of the art residential care facility comprising two independent hospitals for people with mental health problems, is taking shape on programme and on budget at a site in Worksop Road Chesterfield.
The new facility is being constructed for UK-leading health and social care organisation, Turning Point – a provider of specialist and integrated services that meet the needs of individuals, families and communities across England and Wales, by Turning Point Building Futures Ltd. The new facility will benefit not only residents, but also the local community through the provision of a large number of new jobs.
Main Contractors are Dunelm Property Services, who have been praised for their work on the project. Architects are OMI Architects; Mechanical and Electrical Engineers are Steven Hunt Associates and Client’s Representatives are Peter Marshall Associates.
“The project is on time and on programme. The contractors are doing a really good job – we have worked with them before and they really know what they are doing” said Mr Thomas Hobbs, Senior Project Manager at Turning Point Building Futures Ltd.
The scheme is being constructed on a brownfield site which was originally a public house and lorry park, demolished several years prior to the current contract.
The two buildings, which are a combination of single and two storey, are designed to provide a domestic environment and are connected by a central plant room. The scheme is geared to allowing the client to benefit from all the advantages of renewable energy arising from the many eco-friendly elements which have been included in the design, as well as to boost cost savings on the running of the facility.
“We have gone a long way towards achieving energy efficiency by using various eco-friendly features such as air over water heat pumps which will make an 18% – 20% contribution for renewable energy (which is 8% higher than required) and are also installing green sedum roofing to all flat roofed areas” said Mr Hobbs, adding that the project is also geared towards achieving a BREEAM ‘Excellent’ rating.
The two buildings, which are virtually identical, will each incorporate 14 bedsits designed to meet the special needs of the occupants and to help prepare them to achieve the maximum degree of independent living possible. Each bedsit has a kitchen, lounge and sleeping area, as well as an ensuite bathroom. Other facilities include a fully staffed teaching kitchen for the residents, community lounges and dining areas.
Designed to reflect the local vernacular, the buildings are constructed with external elevations in a combination of local brick and fascia boarding, with aluminium framed anti-ligature secure windows and a combination of flat and pitched roofing. The building is also tiered to accommodate the gradient of the sloping site which has a drop of around 6 m from top to bottom.
Interior design features include corridors with full height external glazing, designed in a style to allow ‘planned meandering’ and avoid any institutional, formal overtones. “We are creating an environment where people can learn and expand their existing skills as much as possible. Each of the buildings incorporates an internal area of 1,200 m – very spacious when you consider that each will be occupied by only 14 residents” said Mr Hobbs.
He added that the facility will be highly staffed 24/7 and will offer over 90 full time staff positions for local people “This is in line with our policy of employing as high a percentage of local staff as possible” said Mr Hobbs, adding “The project’s main contractor is also adopting this policy, in employing as much local labour as possible and deserves a lot of credit for that. We have been working with the local authority, Job Centre Plus and local colleges and community groups to help achieve this.”
External works on the approximately one and a half acre site include extensive landscaping of the site and the creation of a car park. An ecology survey has been carried out and a five year ecology plan is in place for the whole site.
Currently the walls of the new facility have been constructed and the roofing is being installed.
The project is due for completion in June 2012, with the first occupants taking residence in July. The operation of the new facility is being carried out as a joint venture with Derbyshire Mental Health Authority.






