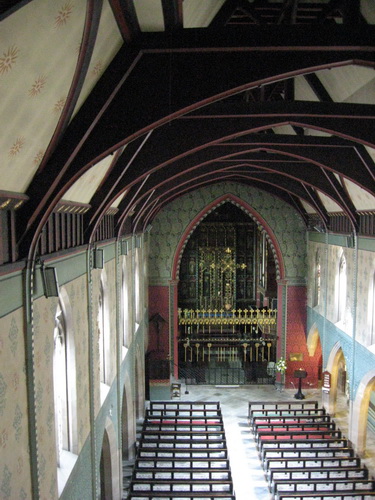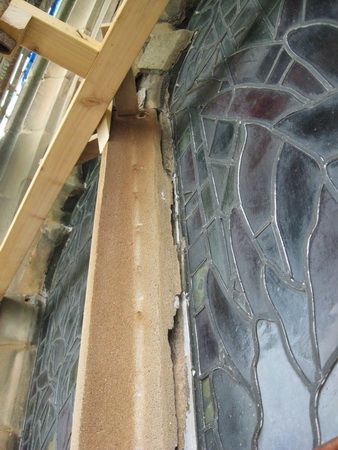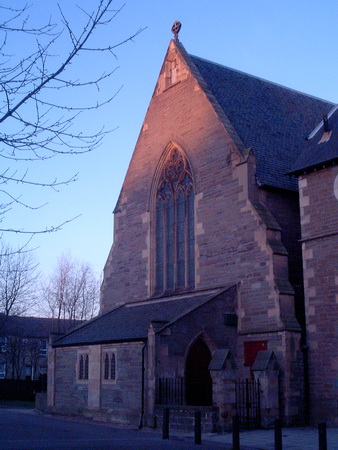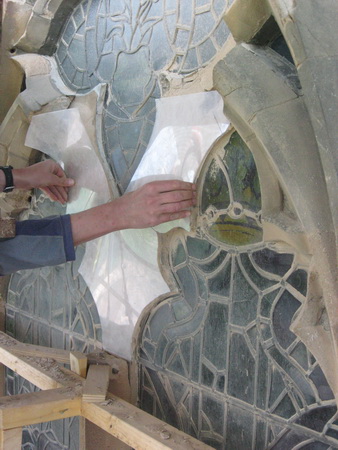 A project to help preserve a nationally important building – St Salvador’s Episcopal Church in Farington Street, Dundee – is underway with a major programme of works comprising the repair and restoration of stonework.
A project to help preserve a nationally important building – St Salvador’s Episcopal Church in Farington Street, Dundee – is underway with a major programme of works comprising the repair and restoration of stonework.
The Victorian church, consecrated in 1874, is built largely in stone from Dundee and a local sandstone from Fife. The works include replacing both defective and cement covered stones, as well as replacing the tracery stones in the windows (the most challenging element of the scheme).
An architecturally significant building, both within Scotland and in a wider British context, St Salvador’s was designed by Britain’s foremost Gothic Revival architect G F Bodley. Situated in the Hilltown area of Dundee, it was originally founded as a church and school to serve the mill workers of the area.
G F Bodley was commissioned to design the halls and church, and worship started in the upper part of the building to the south. The nave of the church followed in 1868 and the chancel in 1874. The whole building was consecrated on Holy Cross day in that year.
The current restoration project is being carried out by Stonemasons FA Sweeney. Architects are Simpson & Brown.
Those elements of the building requiring large replacement stones were the first to be restored as a longer delivery period was required by the quarry supplying them. This particularly applies to the tracery stones, which had to be measured at an early stage to avoid delays.
“The Dundee stone in particular is not good for building and tends to deteriorate quite quickly due to its high clay content which causes pieces to break off the surface. This problem was not helped by the fact that cement was used to carry out repairs the early 20th century. This tended to accelerate the decay in what was already quite a soft stone and actually caused more damage to the stone. We now use lime mortars which are much more compatible with the stone and don’t cause the same problems” said Mr John Sanders of Simpson & Brown Architects.
Currently the contractors are approximately half way through the programme, and are reported to be doing well.
Speaking of the historic role of the church in local society, Mr Sanders said: “When the church was built, Dundee was unusual in that most employed people locally were women who worked in the jute mills. As the main breadwinners, women therefore had a much more important role in Dundee which was more matriarchal than other cities. A church such as St Salvador’s was open 24 hours a day to accommodate women wishing to pray on their way to or from their shifts.” said Mr Simpson.
A separate recent project in the ongoing programme of works to preserve the church’s interior involved conserving the interior and the organ, and re-laying the stone floor.
George Frederick Bodley (1827-1907) was the brother-in-law (and first pupil) of Sir George Gilbert Scott who designed Dundee’s Episcopal cathedral and the Albert Institute (now McManus Galleries). One of his assistants was Ninian Comper, architect of the cathedral in Aberdeen.
The structure of Bodley’s churches stands clear and firm, but in many of them the whole surface of walls and ceilings (and sometimes the roof timbers and moulded stonework) are dissolved in a veil of stencilled pattern, each design having its source in a mediaeval example.
St Salvador’s, commissioned at an early stage in Bodley’s long career, shows the beginning of interest in a simple English gothic style, an ideal basis for colored decoration. Its design is a progress from west to east, starting with the low sloping roof of the porch. Then comes the nave, tall and quite narrow, with the rich green of the lower part and the deep biscuit colour of the buttressed aisles graduated up into the lighter tones of the upper walls and roof, where massive timbers are bevelled with red.
A more sumptuous red is the basis of the chancel arch which leads onwards and upwards into a space completely dominated by colour, having its climax in the high altar and figure-painted reredos. (This and much of the stained glass are the work of the London firm of Burlison and Grylls).







