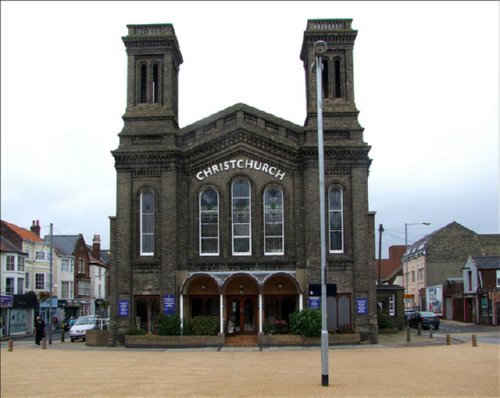 A multi-million pound project to refurbish and restore the historic listed landmark St George’s Chapel in Great Yarmouth into a multi-purpose arts venue is forging ahead.
A multi-million pound project to refurbish and restore the historic listed landmark St George’s Chapel in Great Yarmouth into a multi-purpose arts venue is forging ahead.
The project is led by Great Yarmouth Borough Council, with RG Carter as Main Contractors, and Hopkins Architects responsible for the design.
Modeled on the church of St Clement Danes in London and painted in reds and golds, St George’s Chapel fell into disuse in 1971. It was then turned into a theatre, which closed around five years ago when it was declared unsafe.
The project is being carried out in consultation with English Heritage – with grant funding from CABE Seachange programme, the Heritage Lottery Fund, the East of England Development Agency, Norfolk County Council and English Heritage.
The main space of the chapel provides a natural performance space. The scheme will enhance this character and provide flexibility for different function types. The unsympathetic interventions of a 1970s conversion are being removed and new insertions containing the dressing rooms, WC facilities, storage and plant spaces are being formed beneath the north and south galleries to respect the formal layout of the chapel. They are set back from the column line to allow the original freestanding structure to be read.
A split level is being introduced at the galley level, which originally would have been raked seating. The change in level permits the original floor alignment at the front of the gallery with the balustrade, and at the rear to the ground floor window head and first floor window sill levels.
The change in level aligns with the front of the new insertions below the galleries that are being installed behind the line of the columns. This permits a row of seats to be installed behind the existing balcony balustrade.
The ground floor will accommodate a maximum seated audience of 240 persons with acceptable aisle widths for escape purposes. The capacity for a standing audience is 400. The population of the gallery is limited to 60 persons so that the existing stair arrangement does not need to be supplemented. A simple fixed stage is being installed at the east end of the chapel.
The secondary glazing required for noise insulation is being set within the window reveals, approximately 200 mm from the existing windows to retain the wall depth in incidental views.
The chapel’s existing copper sheet roof is being replaced with a traditional roll detailed lead sheet roof and the existing steel frame supporting the cupola is being repaired. The blockwork walls beneath the south gallery are being locally strengthened so that a pier can be formed to the footprint of the original column, permitting the remainder of the blockwork to be removed. These piers and the structural timber columns on the north side are being clad.
The new pavilion being constructed adjacent to the chapel complements the setting and function of the chapel, accommodates the box office and café and provides a break out space for the theatre with a bar and further toilets. Plants for the chapel will also be principally contained within the pavilion as there is little suitable available space within the chapel.
The building is placed to engage with the chapel but at a respectable distance from it, allowing for an external performance space to the south. The structure of the new building responds to the existing geometry of the chapel; the new timber columns on the glazed elevation align with the chapel’s external pilasters.
A defined palette of materials responds to and complements the chapel. The curved plan maximises site lines around the new building towards the chapel. The pavilion features solid curved ends in brickwork that empathise with the chapel both in plan and material – brick being the prevalent building material within the old town. The building will have a shallow pitched lead roof which is ‘floated’ over by the device of a continuous louver. A brise soleil provides weather protection on the south side.
Horizontal sliding glass screens between the timber columns form the elevations between the solid ends.
Internal lighting will be provided by downlights. The lighting will be balanced with the external sources in order to compliment the historic environment at night.
The overall project is due to be completed in early 2012.






