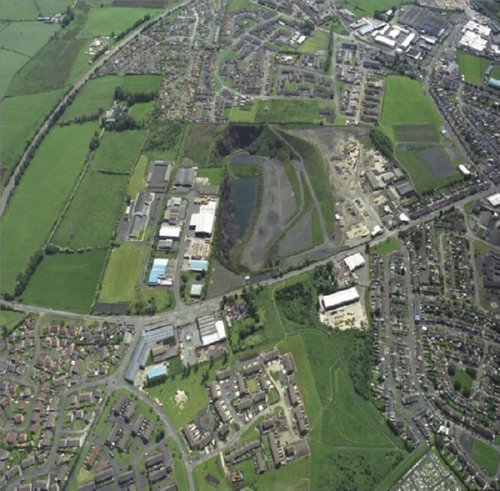 Winning his fifth NHBC Award – this time for his work on the challenging £60 million Lakeside residential development in a former quarry in Coleraine – is Farrans Homes site manager Mr Stephen Foster.
Winning his fifth NHBC Award – this time for his work on the challenging £60 million Lakeside residential development in a former quarry in Coleraine – is Farrans Homes site manager Mr Stephen Foster.
The project, on a 42 acre site, is one of the most unique and visionary civil engineering projects ever attempted in the UK.
Located in the former disused Northstone quarry, the development will feature 450 superb homes and a beautiful lake with a stunning cliff-face backdrop. The lake has been created using a geogrid wall system, and forms on eof the largest retaining wall structures of its type in the UK.
“This is a unique site using quality materials and constructed to high quality standards. It’s a team effort and I have a very good team.”
By combining feature buildings along the lake front, with tree-lined boulevards, the development will create a genuinely private living space in the centre of Coleraine.
The promise of the Lakeside development is being realised by the successful integration of a diverse mix of residential properties including high quality apartments and houses, with plenty of open public space.
Through careful planning of street layouts and the orientation of the buildings, the impact of vehicles is being minimised whilst the views to the lake and landscaping are utilised for optimal enjoyment.
The scheme is also setting new standards in environmental sustainability with most of the materials sourced from the site, such as stone from the ‘cliff’ face which will be used for foundations and roads.
Stephen Foster said: “There are 42 acres here, that’s right from the quarry basin and most of it, the top of it, has level ground. The scale of it is mind-boggling.
“Anyone looking at it could have taken the easy option and developed the top section and let the hole in the ground go.
“But Stephen Villiers at Alan Patterson Design came up with this concept of a massive cut and fill exercise and so we needed approximately 350,000 cubic metres of material to fill this hole in the ground.”
To give an idea of what this means – an average concrete lorry carries eight cubic metres of material and so, to fill the massive hole, it would take about 43,750 lorry loads.
Stephen explained: “This is the first quarry of its kind that anyone’s ever done this with.
“I would say it’s a bigger operation than Victoria Square, certainly one of the biggest cut and fill exercises for quite some time, certainly the biggest that I can remember.
Farrans Homes has been working closely with the scheme’s architect, Alan Patterson Design, Bangor, in order to deliver a contemporary and unique development which reflects the unusual and stunning setting.
So far approximately 35 building shells have been constructed. The first occupations have commenced and purchasers were delighted with the quality of the homes and the standards set by Stephen and his team.
Philip Tweedie of Philip Tweedie and Co, Coleraine, who are the selling agents, said: “Interest has been high…the site is developing well!”
He also expressed the company’s pride in being associated with the build, saying “We are delighted to be involved in such a unique and exciting project.
“When completed, it will be a fantastic residential development for the Coleraine borough.”






