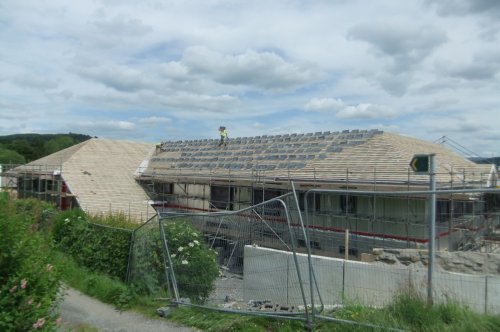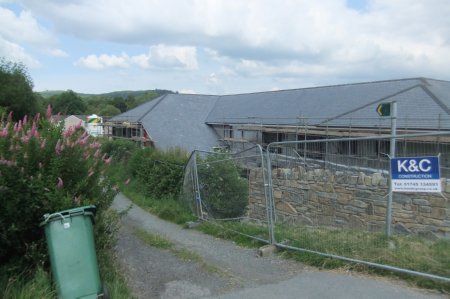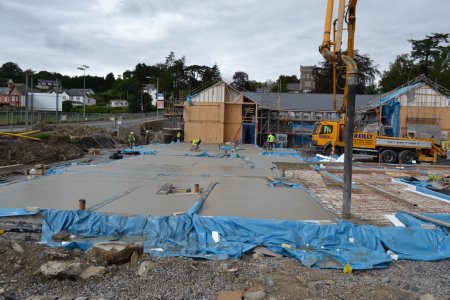 Work on the new £6.3m Awel Y Coleg extra care home complex at Bala is now progressing well, with an expected completion date of July 2012.
Work on the new £6.3m Awel Y Coleg extra care home complex at Bala is now progressing well, with an expected completion date of July 2012.
Cymdeithas Tai Clwyd are very pleased to be developing this in partnership with Gwynedd County Council as part of their older people strategy – there are thirty flats a mix of one and two bedrooms which will give older people the chance to live totally independently under one roof but yet integrate and socialise with other residents if they so wish.
K&C Construction, Kinmel Bay are the main contractors with Wynn Rogers Partnership, Denbigh being the design consultants
The project began in 2010, and Project Manager Peter Baker said: “In terms of the construction, we’re about a third of the way through.”
Peter went on to describe the initial preparations for the site. He said: “It was aGreenfieldsite – essentially two sites with an adopted road bisecting them. We diverted the road and the consolidated the sites into one fairy large site and an area of off street parking.”
The building shape has changed since the original tenders. It is a two-storey structure with a substantial internal courtyard. All the flats are in a single banked arrangement – most of them looking out over the surrounding area, and a couple into the courtyard. Due to rather strict planning rules, the construction materials comprise: a natural slate roof, rendered and decorative stonework external walls, durable fissures and high quality gutters and downspouts. The windows are double glazed and a mixture of treated timber and aluminium. In addition, there are a number of pitched roofs at low level with zinc sheet metalwork.
Peter Baker said that a substantial effort had been made to use local materials on the 300m² project. He said: “Our aim was to resemble traditional construction, and we tried our best to make the development fit in with the locality.”
The new building will include several facilities for residents, including: a catering kitchen and cafe, two lounges, hobbies room, spa bathroom, special assisted bathroom and office spaces for full time staff and part time carers. In addition, there will be staff changing facilities, a guest bedroom, a laundry and a kiosk.
There has also been a small amount of landscaping involving semi-dressed local stone walls and closure walls.
Awel Y Coleg has been built to BREEAM Very Good standards, as well as complying with the Considerate Constructors guidelines. The costs of the scheme have been subsidised by the Welsh Assembly Government, who provided a lump sum subsidiary. This has enabled the scheme to use the rent to pay off the commercial mortgage.
Peter Baker described the challenges that Cymdeithas Tai Clwyd had overcome. He said: “There was a hiatus after the original tenders as people realised how complex it would be to divert the existing services. There were live services under road that provided electricity to around 100 people on the estate behind where we were working. This required significant coordination by all the statutory authorities and main contractors to achieve a complete diversion of all the working services, which was extremely complicated.
“Disposing of rainwater was another issue. One of the planning conditions disallowed us to discharge surface water into the surface water sewers. We implemented a system of retaining rain water on the site underground – allowing it to dribble into the highway sewer – that required delicate negotiation. If we had been unable to figure out a disposal system, we wouldn’t have been able to construct. There were around a dozen conditions sent by the Snowdonia National Park Authority, and we’ve managed to satisfy all of them so far.”






